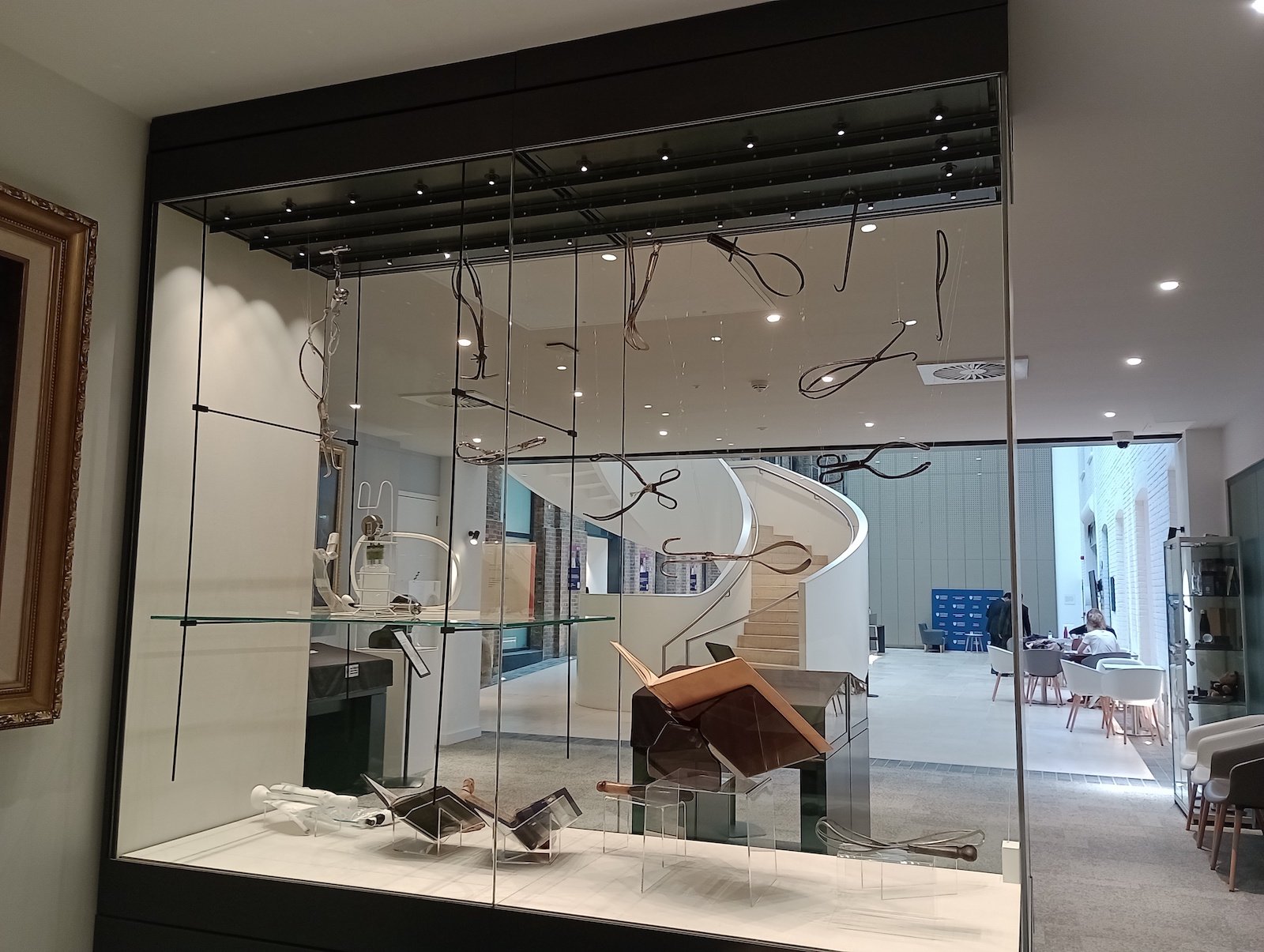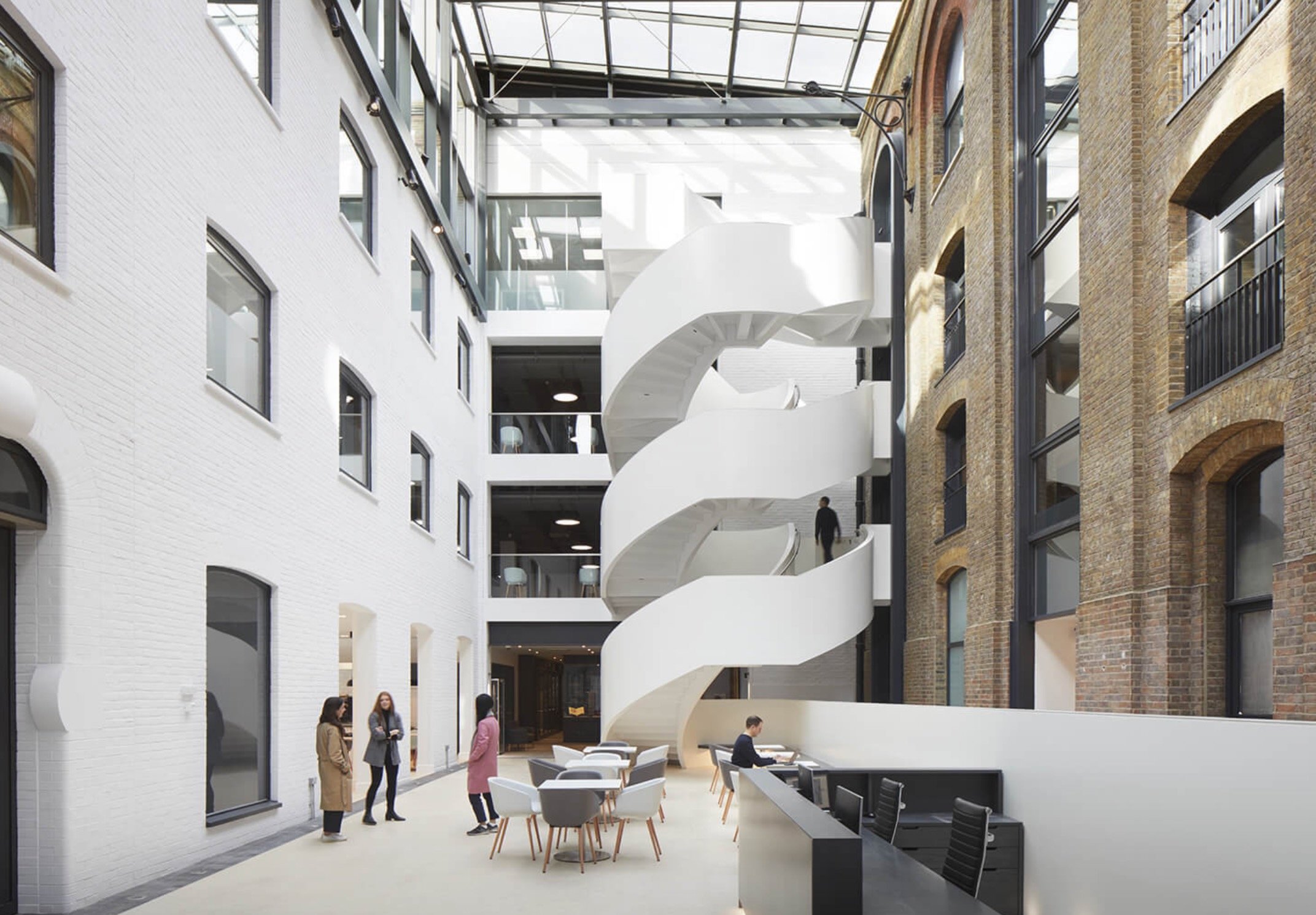RCOG
Showcase design | Display system design
Our work with the Royal College of Obstetricians & Gynaecologists (RCOG) began with discussions with Bennetts Associates, the architects appointed to create their new permanent home in Southwark, London. The new Headquarters now serve as a global hub for women’s healthcare, enabling contemporary and flexible office spaces, conferencing facilities and a public café to be shared by the RCOG staff alongside other women’s health organisations.
The architectural retrofit joined together two existing buildings - a converted 19th century hop warehouse and a 1980s office building - by means of a new atrium and a striking helical staircase. The character and purpose of the new building, and the philosophy that underpinned its creation, was hugely influential in the creation of RCOG’s spaces for its heritage artefacts.
We worked closely with the curator to fulfil his objective for the semi-permanent and temporary exhibitions to be accessible to the office community as a whole. Together we identified key locations within a range of public spaces that would allow these displays to have maximum visibility, and provide opportunities for an ever-changing narrative. We designed a range of showcase types for these spaces - mobile desktop display cases in the open-plan foyers, full-height cases in the slim recesses along corridors and L-shaped cases to conceal columns. The largest of the cases we designed was a full-height permanent display case which was glazed on three sides and positioned to form a glazed window from the new atrium into the college reading room.
photograph copyright: Bennetts Associates / Jack Hobhouse



